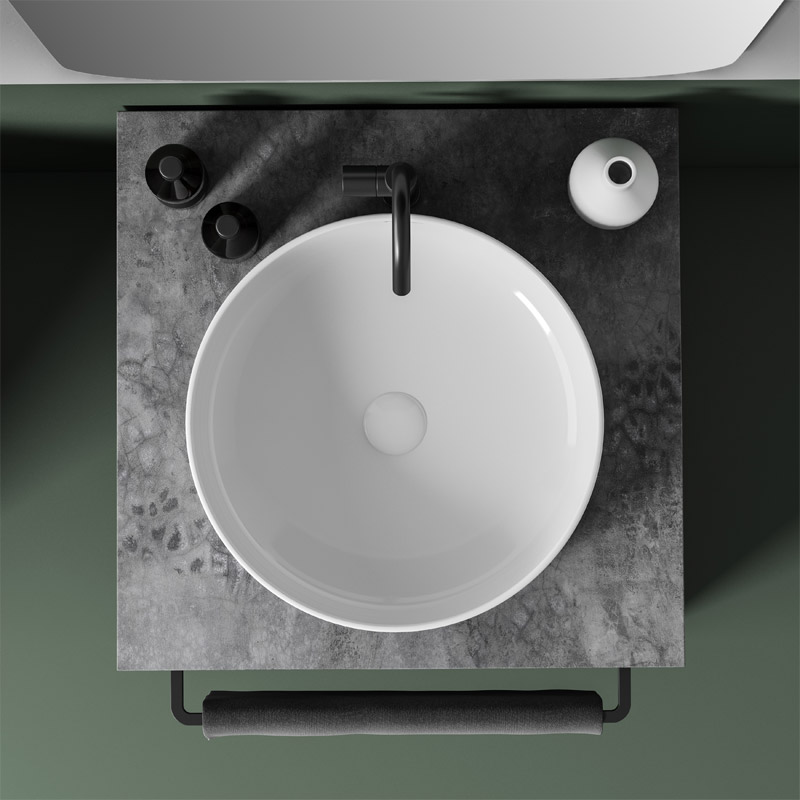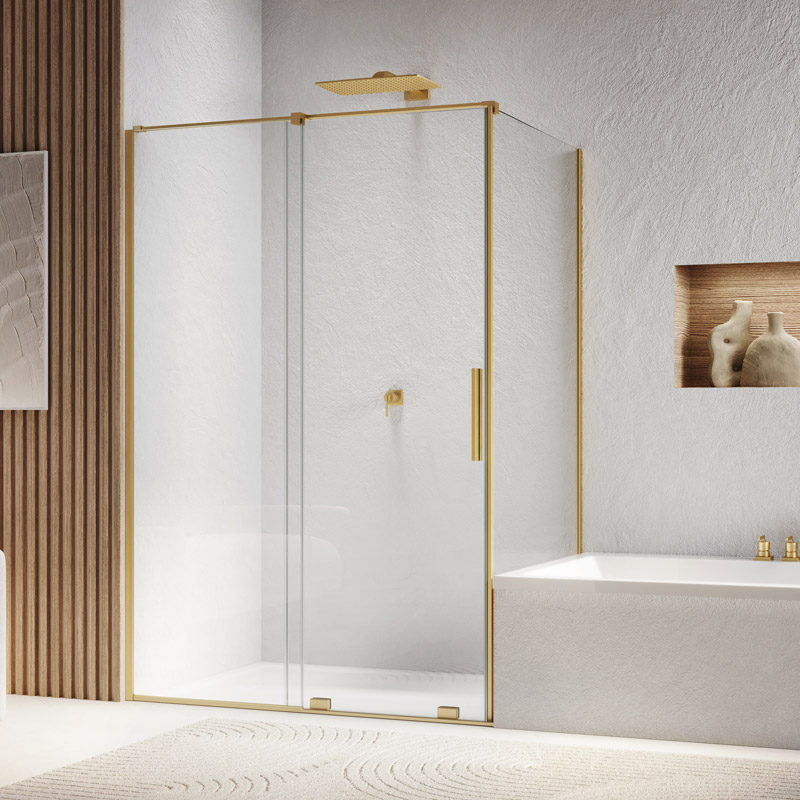How to lay out bathroom sanitary ware properly?
February 2024
 The bathroom has clearly defined functions. It should be favorable for keeping the hygiene, toilette, relaxation, shaving and applying makeup. With so many intended uses, it’s also the smallest space in our home. This makes it quite a challenge to arrange it. Fortunately, being familiar with the basic principles of bathroom design, we can avoid common mistakes and obtain a decor that combines ergonomics and excellent appearance.
The bathroom has clearly defined functions. It should be favorable for keeping the hygiene, toilette, relaxation, shaving and applying makeup. With so many intended uses, it’s also the smallest space in our home. This makes it quite a challenge to arrange it. Fortunately, being familiar with the basic principles of bathroom design, we can avoid common mistakes and obtain a decor that combines ergonomics and excellent appearance.
No matter what metric area the bathroom has, there are certain pieces of sanitary ware that must find their place in it. A bathtub, a shower stall, a washbasin with a mirror above it and a toilet bowl are the basics. Their size is selected depending on the capacity of the bathroom. Also the layout of the bathroom and the distances between the various pieces of sanitary ware are important. What else is worth knowing when picking these elements?
Contents
The size of the pieces of sanitary ware matters
Searching through washbasins, bathtubs, shower enclosures and toilet bowls in the store, investors will find them in many different variants. While the design style and the color largely determine the arrangement style of the bathroom, the size of the pieces of sanitary ware is adapted to the needs of the household members and the metric area of the bathroom.
The idea here is not only to make sure that all them fit, but also that they don’t disturb the proportions of the interior. Small pieces of sanitary ware won’t look great in a large bathroom, and similarly, for a small space, we should give up on items with larger dimensions. In this regard, we should proceed in a similar way that we do when creating decor for other interiors.
Washbasin that meets your needs
One of the pieces of sanitary ware that is always found in the bathroom is the washbasin. It is available in many variants. The various models differ in height, type, design and the material they’re made from. The height of the washbasin should meet the needs of the home dwellers, but the mentioned distances in the bathroom are also important. Ideally, the basin should be 80-95cm high. This is the standard height that works perfectly in most cases, but this doesn’t mean that you need to follow it strictly.
Each bathroom interior looks different, but a
lot of attention should be paid each time to the good layout of sanitary ware. Using them, just like moving around the bathroom should be comfortable. In the case of the washbasin, it’s recommended that its side be at least 20-30cm away from the wall. If there’s a toilet bowl opposite to the sink, the free space between them should be between 65 and 100cm. While in spacious bathrooms this isn’t problematic, when it comes to a small lavatory with a basin, it requires a lot of effort.
The right height of the toilet bowl
Apart from the washbasin, it’s also difficult to imagine the bathroom without the already mentioned toilet bowl. Some apartments have two sanitary rooms – one of them is the lavatory and the other one is the bathroom, but in most cases it’s a single space with a small metric area. How to select and install the toilet, then?
40-45cm is considered to be the optimal height for a toilet bowl. However, as it is with the washbasin, the individual needs of the users are important. The standard height can be questionable, for example, when planning a bathroom for children or the household members are very tall.
The space between the toilet and the wall should be at least 20cm. If there’s a washbasin to its side, then 20-30cm is the minimum recommended distance. If it’s possible, it’s best to have 35-45cm of free space to its left and right. Also, there should be at least 55cm in front of the toilet, but optimally it’s 60-80cm of free space. In some bathrooms, apart from the toilet bowl, there’s also a bidet. The distance between the toilet and the bidet ought to be 20-30cm. Less than that would cause a certain discomfort. To make sure that the arrangement looks aesthetically pleasing, we shouldn’t exaggerate in the other direction either. Also, the bidet and the toilet bowl should be mounted at the same height. On one hand, this is a matter of convenience, and on the other hand, of aesthetics and maintaining a certain harmony in the interior.
The size of the pieces of sanitary ware depends on individual preferences and the size of the bathroom. Most often, the toilet bowl is about 52cm long, but if needed, there is no problem in finding a shorter or longer one. Thus purchasing one that is, for example, 48cm long shouldn’t cause trouble. In theory, this is only a few centimeters difference, but with very limited space it makes a big difference.
Comfortable bathing and showering
Bathtubs and shower stalls are among the pieces of sanitary ware that can’t miss in any bathroom. Usually among the household members there are supporters of either the tub or the shower. While in spacious interiors it’s possible to place both of them, in smaller bathrooms it becomes troublesome.
A certain compromise would be investing in a bathtub and equipping it with a bath screen. High-quality screens are offered by SanSwiss,
the manufacturer of shower enclosures and trays. However, there are times when the metric area isn’t enough to install the bathtub, and that’s not all, sometimes it’s difficult to fit even a small shower enclosure. What are the smallest recommended dimensions, then?
Shower enclosures and bathtubs come in quite a variety of sizes. We will find both very small ones, which would allow us to take a bath, but probably wouldn’t be that comfortable, and those in which even two people could easily fit. The standard size of a shower stalls is 80 × 80cm and 90 × 90cm, while the minimum size is 70 × 70cm. In some bathrooms, a customized shower enclosure is a better option.
Walk-in enclosures are also a great choice. When it comes to smaller bathtubs, their size is 75 × 140cm. The distance between the bathtub or the shower stall and the toilet bowl should be at least 120cm. The shower unit should be 90cm away from the washbasin whereas the bathtub 120cm. What’s more, if it’s a small bathroom, the corner is often the best place for a shower stall or a tub. This optically enlarges the space and allows us to plan the decor more ergonomically.
It’s not only the layout of sanitary ware that counts
Whether a bathroom does its function is determined not only by whether the toilet has minimum dimensions or the sink is in a good distance from the bathtub, and so on.
What also counts are storage compartments and cabinets used to store away beauty and cleaning products and towels, which when left lying around cause unnecessary mess. It doesn’t have to be a large bathroom at all to fit a cabinet or floating shelves. There are clever ways to use the space, more about them can be found in the article “
Storing items in the bathroom”. The color scheme should be also thought through keeping in mind that bright colors would optically enlarge your space.
Ergonomic bathroom – summary
The bathroom minimum dimensions are thought out in such a way that makes it possible to lay out the basic pieces of sanitary ware, like the toilet bowl, washbasin, shower stall or bathtub in a small space. Their installation should be well designed so that it’s comfortable to use them, and to move around the bathroom. Following the above advice, it will be easier to organize a harmonious space that provides comfort for every home dweller.
See similar blog posts
See all blog posts
 The bathroom has clearly defined functions. It should be favorable for keeping the hygiene, toilette, relaxation, shaving and applying makeup. With so many intended uses, it’s also the smallest space in our home. This makes it quite a challenge to arrange it. Fortunately, being familiar with the basic principles of bathroom design, we can avoid common mistakes and obtain a decor that combines ergonomics and excellent appearance.
The bathroom has clearly defined functions. It should be favorable for keeping the hygiene, toilette, relaxation, shaving and applying makeup. With so many intended uses, it’s also the smallest space in our home. This makes it quite a challenge to arrange it. Fortunately, being familiar with the basic principles of bathroom design, we can avoid common mistakes and obtain a decor that combines ergonomics and excellent appearance.
