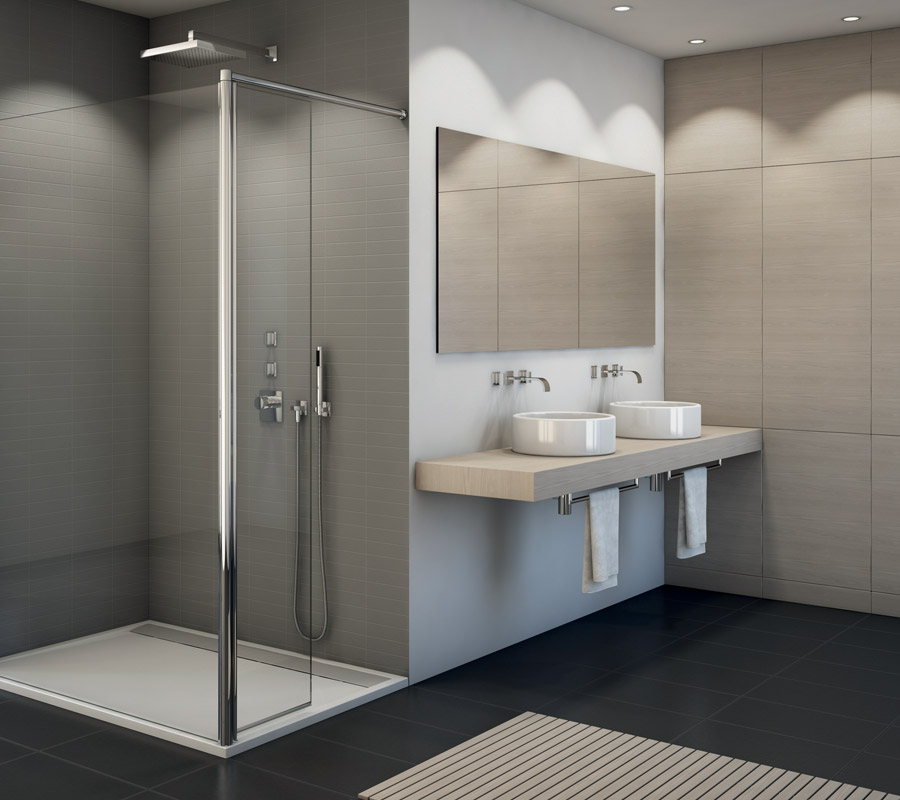Basement bathroom: what to consider
February 2021, author: Michał Swoboda, customer advisor
 Many homes usually have just one small bathroom so arrangement options are limited. However, you do not have to stick to the original design of the house. If the house has a basement, it can be a great place for another bathroom.
Many homes usually have just one small bathroom so arrangement options are limited. However, you do not have to stick to the original design of the house. If the house has a basement, it can be a great place for another bathroom.
Next to the kitchen, the bathroom is the most important room in the house. This is best illustrated by the morning rush, when all household members want to use it as soon as possible before leaving. An additional bathroom would be a great convenience for everyone, but that’s not the only advantage. What are the advantages of a bathroom in the basement, what challenges must the investor take into account and how to make it look amazing?
Contents
Advantages of a basement bathroom
The first thing that comes to mind is functionality. An additional bathroom means that in the morning household members do not have to queue to use it. In addition, the basement is below the ground floor, so when you come home late you can take a long bath or shower without worrying about making noise and waking someone up.
The second issue is size. House designs most often include rather
small bathrooms with just basic facilities. Designing a practical and effective bathroom is not easy. Meanwhile, if a single-family house has a basement, it is a large room, which means you have more room to manoeuvre, and the bathroom can be transformed into a comfortable bathing lounge where you can relax.
How to design a bathroom in the basement?
The bathroom in the basement will be spacious, so it is worth considering effective solutions. A modern and
glamorous style will be particularly interesting. Subdued colours such as black, white or shades of grey should be dominant. They can be supplemented with colourful accessories. Don’t forget about
wood, which will greatly warm the interior and create a pleasant atmosphere.
All bathroom fixtures are very important. Their quality, functionality and aesthetics count. The bathroom should have a place for a toilet and a matching bidet. There should also be a washbasin. Next in line is the bathtub or
shower enclosure. If there is room, you can have other furniture that will enrich to the space. A beautiful stylish sofa, elegant chaise longue or armchair would be ideal. Thanks to such additions, the bathroom in the basement can look straight out of a magazine.
SanSwiss shower cabins ideal for a basement bathroom
There will be a lot of space, so you can have both a bathtub and a shower, but you can also only have a large shower. It is not about compact shower cubicles with a shower tray, which are practical, but no less aesthetic than other solutions. A SanSwiss shower cubicle will be much better. A large amount of glass and almost invisible joints between the panes will make the basement bathroom look light and unique. Look into the
D30,
SALIA,
TOP-LINE or
SOLINO series. You can also add the ultra-shallow SanSwiss shower trays.
Instead of a shower cubicle,
WALK-IN cabins are an interesting choice. They have no door and you have direct access to the shower. In such a unique basement bathroom they will look phenomenal, not to mention that they are comfortable. SanSwiss offers several series of walk-In solutions -
PUR,
CADURA,
TOP-LINE S,
FUN and
EASY.
Challenges of designing a basement bathroom
A basement bathroom has a number of advantages, but before it is built, the investor faces many challenges. Building it is not always simple. You have to think about where to move all the things that were previously in the basement. A good solution is to build a tool house on the property in advance.
When the interior is empty, you can measure it and look at it with a fresh eye. You can then consider the issue of lighting. Most often, basements have small windows that let in a minimum amount of sunlight. Natural light is important for activities such as shaving or applying makeup, so lighting will be one of the biggest challenges. However, the biggest challenge might be water installation.
Water installation in the basement
As a rule, there is one water intake in the basement. It is necessary in order to have a boiler room or a laundry room there. Most often there is also a drain grate. However, to build an impressive bathroom this will certainly not be enough. You must not forget about the basement toilet, as well as the supply of hot and cold water to the shower. In the case of a water installation, it is easiest to make a branch from the main pipe that is located behind the water meter in the basement. For this purpose, it is best to use the same pipes that are used throughout the installation. Sewage drainage can also be problematic. Below the slope, grinding and pumping devices are mainly used.
See all blog posts
 Many homes usually have just one small bathroom so arrangement options are limited. However, you do not have to stick to the original design of the house. If the house has a basement, it can be a great place for another bathroom.
Many homes usually have just one small bathroom so arrangement options are limited. However, you do not have to stick to the original design of the house. If the house has a basement, it can be a great place for another bathroom.